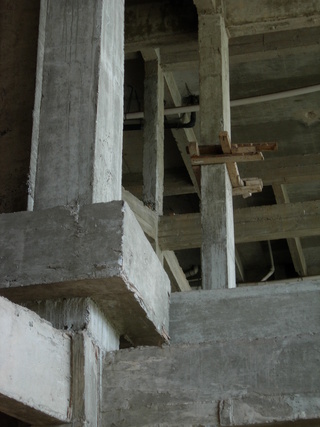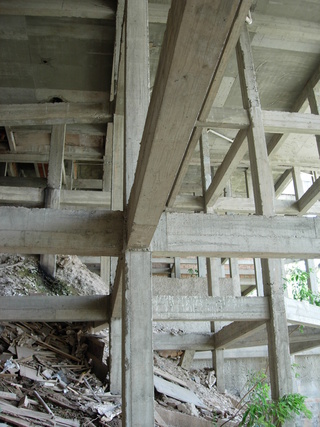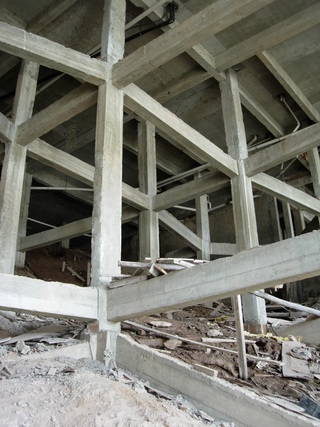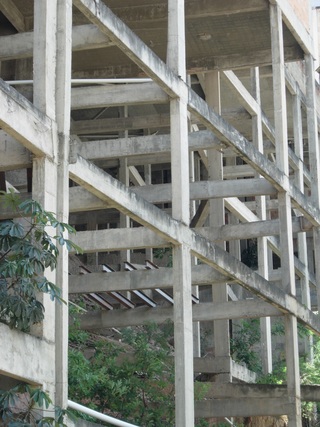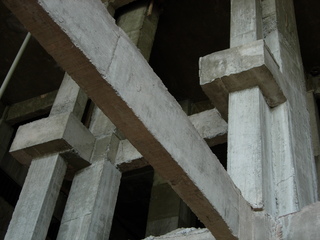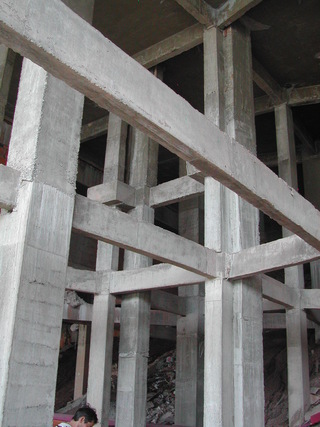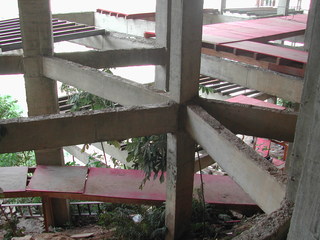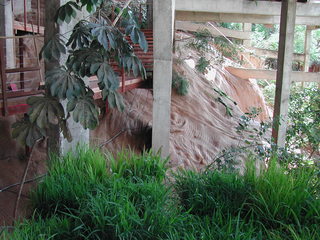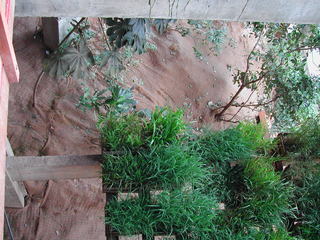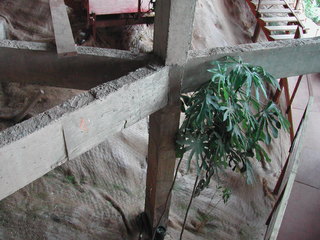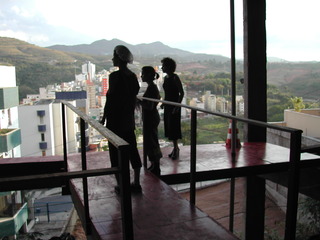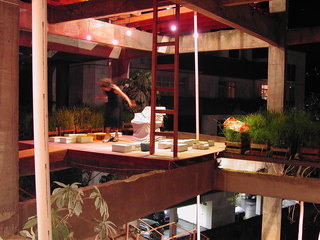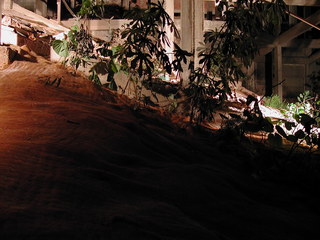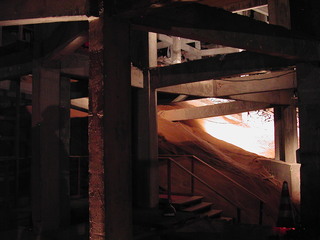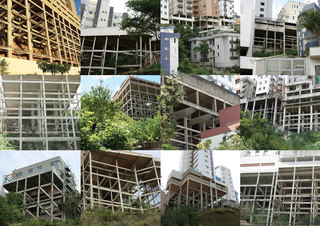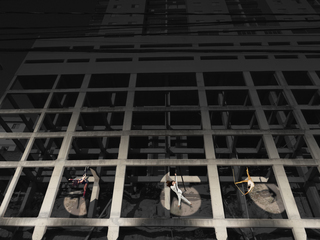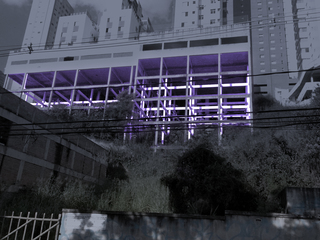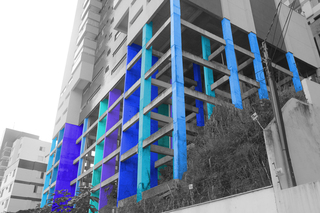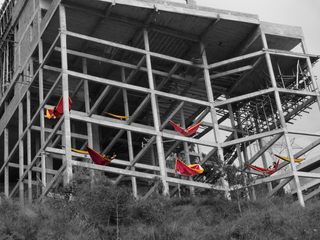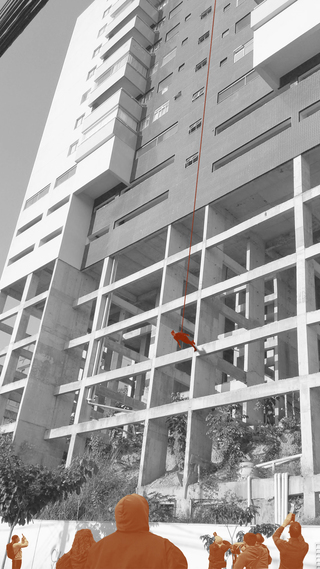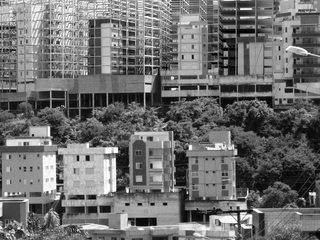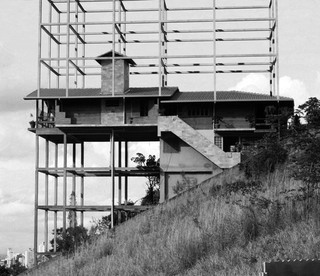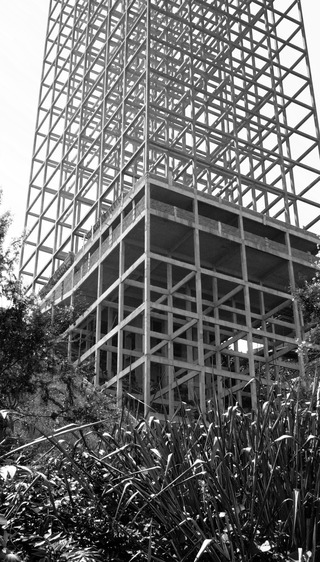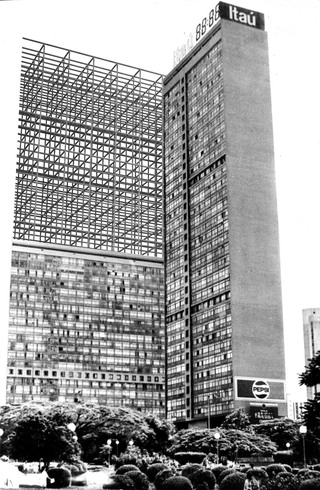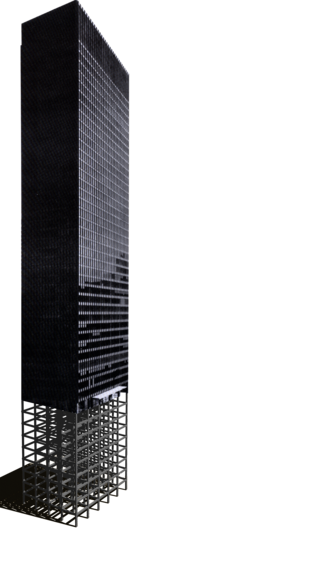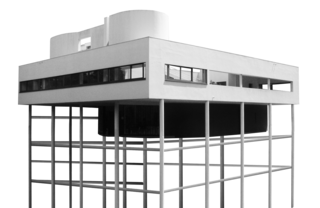
How to quote this text: Teixeira, C. M., Rodrigues, L. A., Araújo, D. C., and Almeida, F. A. F. Other Territories. V!RUS, [e-journal] 13. Available at: <http://www.nomads.usp.br/virus/virus13/?sec=7&item=1&lang=en> [Accessed 00 Month 0000].
Carlos Moreira Teixeira holds a master degree in urbanism. He published the books Em Obras: História do Vazio em Belo Horizonte (CosacNaify, 1999), O Condomínio Absoluto (C/Arte, 2009), and organized the book
Espaços Colaterais (Cidades Criativas, 2008).
Leonardo Augusto Rodrigues is architect and urbanist.
Daila Coutinho de Araújo is architect and urbanist.
Frederico Assis Fonseca de Almeida architect and urbanist.
Keywords: City; Urbanism; Public Spaces.
Introduction
In recent years, a consideration for the existing has been seen as an engaged position, far from the hysterics of the starchitects and closer to the diversity and informality of the urban fabric. Departing from the economic and geographical incongruities of the global world, the so called informal urbanism proclaims a bottom-up movement aligned to a contemporary design of resistance: it counterbalances the social inequalities of neoliberalism, takes up a politically correct speech and hints a disbelief by the autonomous architectural object.
It is a necessary reaction that sees the possibility of transformation not exactly in architecture, but in horizontal participation, in public dissent, in rhizomatic networks. Essentially urban and somewhat Situationist, it often associates architecture to the status quo, to the complacent adherence to the power system, and to the repetition of addicted and anachronistic practices.
Clearly it would not be the case to challenge this reaction: rather, it must be supported and seen as an effectively transforming and empowering project. But would there be some alternative that also face the city imbalances? Is there any other possibility in the existing?
The fact is that many architects have endeavored to find, in the city, the substance to propose an architecture of the city; or an architecture that critically defines and simultaneously reacts to the existing city.
The three proposals presented below fall into this second category. Following a small-medium-large in terms of scale range, the first, Topographical Amnesias is restricted to an object; the second, Other Territories, seeks the involvement of a neighborhood. Presented through texts, both work with the possible and were proposed by Vazio S/A in partnership with other cultural agents.
The third differs not only for its urban scale, but also because it is a free speculative exercise. Leaving aside the contingencies of the professional practice of the first two examples, it was imagined from a provocation made by the curatorial line of Misunderstandings – an exhibition organized by a group of Italian architects linked to the radical architecture of the 1970s - and takes up the architecture of the city as a tool at once critical, poetic and metropolitan.
The scale of the object (Topographical Amnesias)
The landscape of large cities is composed of many residual elements. Wastelands, underused regions and vacant lots are areas that are open to the social and economic pressures of the city. Topographical Amnesias (2001-2005), however, is a project designed to extend the strategies of the planned spaces to these places, striving to reveal not only the limits of conventional interventions, but also the possibilities of ephemeral interventions.
As the buildings of Buritis, a hilly neighborhood in the south zone of Belo Horizonte (Minas Gerais, Brazil), were only allowed to have four stories, the rest of the structure erected on the steep terrain was left entirely devoid of use. The result is a series of stilted buildings, the so-called “paliteiros”, teetering upon their stick-like frames. As a consequence of the strict enforcement of the Zoning Law which, at the time, allowed no more than four stories, it is not unusual in Buritis to see buildings whose constructed volume is equaled or even dwarfed by their stilted undercarriage. Developed with pure real estate logic in the 1990s, within six years all the hills of this neighborhood, once covered with the buriti wine-palm, typical of the Brazilian scrub, were overrun with buildings characterized by volumetric uniformity, absence of any site-appropriate design, a bland sameness and total lack of imagination on behalf of the architects.
The pilotis of these buildings are like platforms that separate two absolutely disconnected spaces: below is a labyrinth of concrete pillars; above, middle-class apartments. In the middle, the pilotis, which double as garage and/or leisure space. These are buildings with a single structure, on a single plot, in a single construction, but generating two possibilities of occupation, radically separated and mirrored by the pilotis.
One of these occupations is determined (the apartments); the other is undetermined, left floundering open. It is obvious that the architectonic potential of these buildings lies in the atypical organization, in this nestling logic of Topographical Amnesias, upon the surprise caused by architectonic accident. The labyrinth created by the sequence of these concrete pegs, the explicitly residual nature of these labyrinths and the uniformity of the buildings erected upon them all conjure a potential that is inversely proportional to the architectonic quality of the volumes. Irregular terrain is overcome by a syncopated lattice of pillars and beams, belts and props that, together, materialize architectonic fantasies. These are Piranesian spaces undevised by architects; the products of structural engineers oblivious to the space they were creating; spatial surprises the likes of which never happen in the predictable world of architecture.
Two features establish the schizophrenic visual identity of this neighborhood: the pillars and the Atlantic forest on the hillsides. Large green swaths undergird the stilted buildings. The topography is so hilly that whole areas could simply not be developed into lots. Hence the various nature reserves that rim the sequence of pilotis-borne apartment buildings; reserves that are not part of the neighborhood’s urban planning, much less a legal stipulation designed to keep some greenery-per-capita balance – they are simply “topographical leftovers”. They are green islands, rendered totally inaccessible by the steep slopes and rows of pillars that cut them off and protects them from all contact with the streets or with the buildings themselves.
In modern architecture, the pilotis was conceived as an element that could free the construction from the ground, opening a covered clearing of contiguous and useful greenery, land for playgrounds and events, etc. “Let the house be raised on stilts, suspended in the air, so that the garden can slip beneath the house”. This way, the use of piloti ensures the continuity of the grounds around buildings or houses. Brasília and its super-blocks are an excellent translation of this element insofar as its stilted residential blocks allow for free-flowing transit around and underneath. However geometric and rigid they may be, these buildings try their best to be permeable and penetrable to the public through integration with the surrounding scrubland.
In the case of Topographical Amnesias, it is as if the pilotis underwent some sort of mutation, the result of a (malignant?) tumor: in their place, a trellis of piles and beams makes the architecture-nature connection. Of course, some similarities remain: both separate the buildings from nature and from direct contact with the ground. But there are vital differences too: where the pilotis ultimately serve as a nexus between the buildings and their dwellers and the surrounding greenery, the piles keep nature out of reach. In the end, the two key elements of this neighborhood (woodland and stilts), both possessed of a spectacular beauty (albeit one that goes unnoticed), ironically, are accessible to neither the residents nor the community in general.
Invento para Leonardo (Invent to Leonardo), a play by the Brazilian theater group Armatrux, was the first transformation of this residual mesh into a playhouse stage. We started from what was already there – an ordinary but aggressive architectonic structure – transformed into spatial scenic material. Neighboring buildings became a single, contiguous structure of bare concrete; a continuum of beams and piles ready to be foisted with function. On the stage, wooden walkways, stairs, ramps and platforms allowed for extensive use of the structure at various different levels by the actors. As the play unfolded, the neighboring buildings affording a domestic backdrop made public, with families at dinner, people showering, chatting, sleeping and, in some cases, watching the play from their windows.
The play also served as a reversion of the trend toward the privatization of city spaces. In a country where cities and towns are becoming less and less public and increasingly violent – a nation where the city is seen more as an enemy or obstacle to be overcome between home and work -, the project functioned as an ephemeral urbanism that revealed urban unbalance in an unprecedented way. In this sense, Armatrux was a crucial factor in this investigation: in hiring us to choose the site for a new play, the group, which has a street-theater background, broadened its dramaturgical research to embrace new concepts of the street.
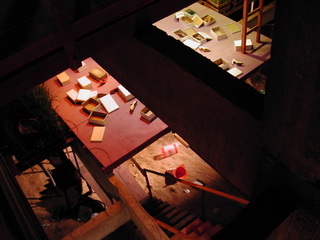
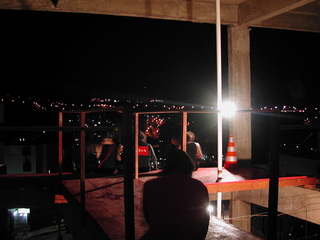
The scale of the neighborhood (Other Territories)
Other Territories (2016-2017), the project we are developing right now in partnership with curator Eduardo de Jesus, is a continuation of Topographical Amnesias that targets a reverberation only achievable on the scale of a neighborhood. Proposals will be several: dozens of ephemeral and simultaneous interventions that will cause instantaneous changes in the landscape of the region.
Just like its predecessor, it is a project that will unite the environmental to a restoring function of the arts and that will benefit urban liabilities unfortunately ignored, resuming the discussion on the errors of the municipal building regulations; promoting an exciting way to converge architecture, arts, landscaping and ecology; and relativizing problems stemming from abandoned slopes.
Other Territories is still a restricted operation on a local scale, but that fits in broader discussions: now, the regeneration of urban and architectural voids of this neighborhood is a local problem, but it is also the main substance of contemporary urban design. The ephemeral intervention here is understood not as something temporary, but as an immaterial legacy capable of catalyzing permanent changes. And the city is seen as a field of discussions increasingly open and where participation should work as a way to leverage and legitimate changes: through a nationwide contest, architects, artists and landscapers may participate, as well as all non-professionals, neighborhood associations, professional institutions, the municipality, architecture schools etc. Unlike the previous project, which was little known and visited by a very small audience, Other Territories will take place in a context of hyper articulated and ubiquitous social networks, which certainly confirms our intention of, through this new project, extending its reach beyond the performing arts audience.
The scale of the city (Misunderstandings)
The better futures of the existent city are in latent fields that simply need to be developed and enlarged. The “concrete palafittes” are also a corrupter of a well-known object – the grid – that clash against modernist architecture origins: it demystifies style to create an object that escapes and despises the pure morality and ethical uniformity of its creators.
This system is an atrocious byproduct that, being devoid of intention and language, acts as such a grotesque caricature of the modernist grid capable of causing strangeness. And for us, this corruption, this trouvé system is loaded with hope, with change, events and freedom.
Now, could these palafittes be regarded as an unusual phenomenon of international scope? As a caricature of themselves used in an infiltrating system that eventually becomes universal? Can this space taken as residual and malefic be exported to other finished architectures and invade stable buildings? The effect of this operation can be surprisingly positive as a mathematical operation: minus x minus = plus (as well as it risks operating only as a nostalgic revival of some notorious critiques of modernism).
There is an expectant energy found only in incompleteness, in emptiness and in the ordinary that lies just around us. Assuming the ambitions of a universal multiplication, in this new scale the palafittes grid is applied to several buildings and has nothing to do with their original urban contexts. It not only complements, but also enhances found architectures we take as starting point for an addition: the whole architecture of the city is now imaginary expectancies to be extended, thus fulfilling an unconscious intention of a return to a primitive state, under construction, in a state of becoming. The grid is inserted without any distinction: either in prosaic, emblematic, symbolic, ordinary buildings; on the periphery, in the center; here, there. It spreads itself randomly, leading freedom of uses to tight buildings, encouraging new activities in public spaces, extending its absolute beauty like a tumor capable of reinvigorating moribund architectures. It has something that denotes buildings in process, which transforms finished architectures into unfinished architectures and gives to completed buildings the possibility of transformation. (That is why every building is beautiful when it is under construction: at this stage there is still hope that some architecture will appear, or perhaps that the result of that construction is not going to be as predictable or mediocre as its finished neighbors). A city infected by this system is a city forever under construction, forever incomplete, forever a “process” and never a “product”. A city of spontaneous metabolist, non-designed structures.
For each building, two architectures: one is prescribed, the other is open. As in a symbiotic relationship, this additional architecture fits like a glove in the original buildings to a point that is difficult to look back at them without the feeling that something is lacking. The city produced by this operation is compact and thin, finished and unfinished, generic and unique. Pervading buildings in different positions (atop, beneath, between), what we see is an arrhythmic sequence of indeterminate space reservoirs. Moreover, this corruption of the existent is full of change, freedom, mutability, opening unprecedented opportunities for a new public domain beyond the public-private polarization.





